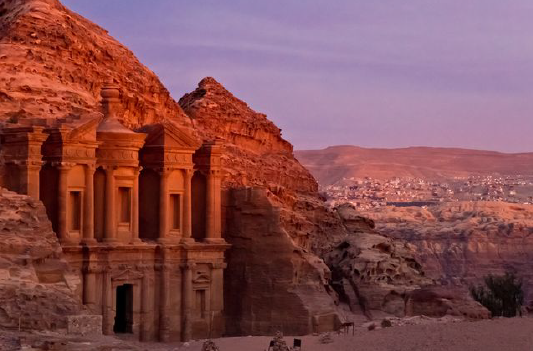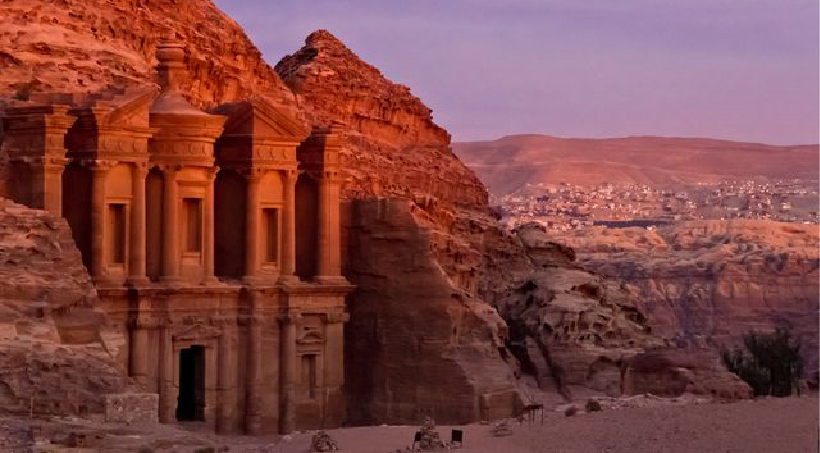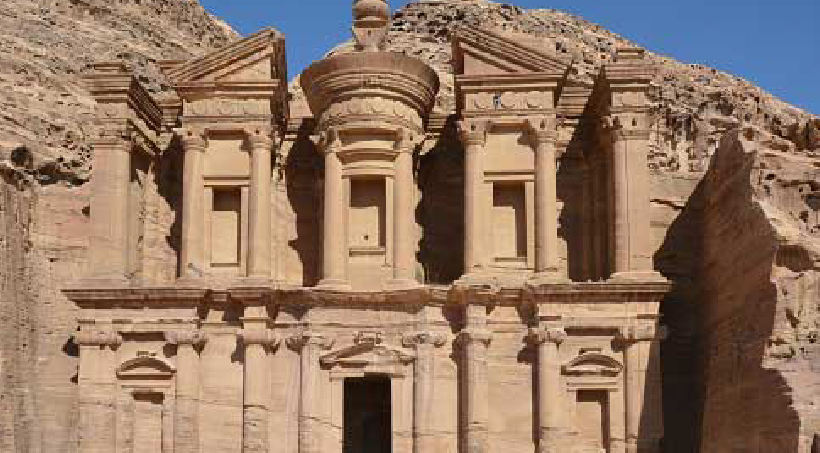Ad-Dair
Ad-Dair
Deeply carved into acliff face of the Jabal ad-Dayr, the facade traditionally Known as "the Monastery" represents one of the largest monuments in Petra, measuring 47m wide by 51m high. It was built on the model of the khazna but here the bas-reliefs are replaced by niches to house sculptures. Originally, the court in front of the facade was enclosed by a columned portico. The interior is occupied by two side benches and an altar against the rear wall. It was probably used as a biclinium for the meetings of religious associations and certain rituals may have been conducted there. Its construction likely dates to the early 2nd century AD, during the reign of king Rabel II, and an inscription found nearby suggests that it may have been built in memory of the divine king Obodas ll. The hall was re-used as a Christian chapel and crosses were carved in the rear wall, thus the name 'Monastery ('dayr' in Arabic).



